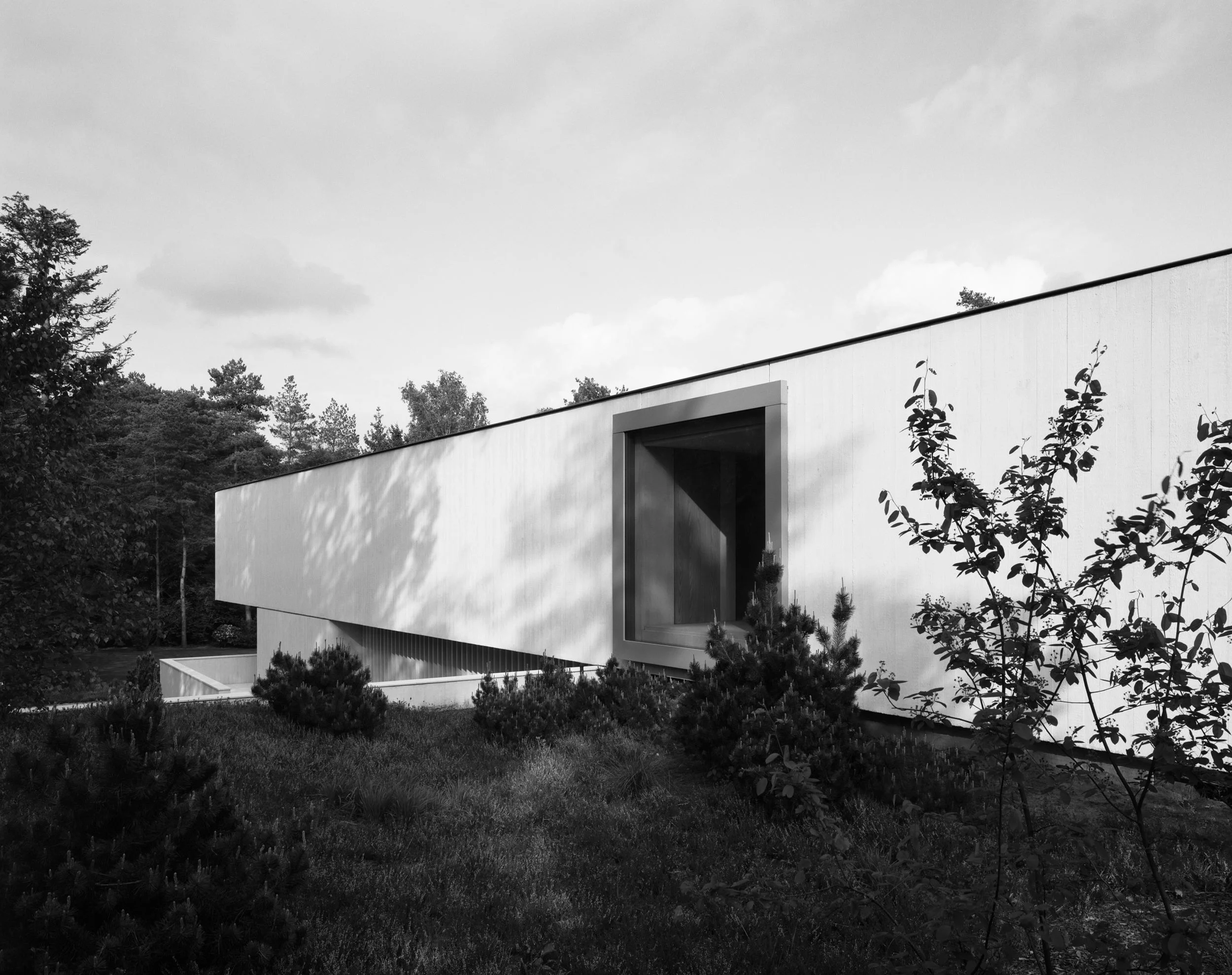Villa Waalre by Russell Jones
Designed by architect Russell Jones, Villa Waalre is a recently completed family residence situated within a forested Dune landscape, in Waalre, outside of Eindhoven, in the Netherlands. Waalre is a municipality and town in the province of North Brabant in the Southern Netherlands, immediately south of the city of Eindhoven.
Known as the Groenfontein (Green Fountain) Waalre maintains a civic policy to provide a diverse tree population in streets and lanes. The extensively forested fir tree woodland which gives the area its essential character is the result of a historic forestation regime to provide timber for supporting shafts in the Limburg coal mines.
Photo by Hélène Binet
Early in the design process, it was clear that the position of the original Kalff Villa was the most favorable location for the new project. The sand dune along the western boundary, original vegetation, and garden planted 50 years ago as part of the Kalff scheme influenced decisions relating to placement, orientation towards the sun, and form for the new Villa
Photo by Hélène Binet
The local planning authorities were aware of the history and context of the original house and advised that if the design of the new building eclipsed the quality of the original, the proposal would be supported.
Photo by Hélène Binet
The new architecture takes advantage of key natural features, creating a specific and special exterior and interior relationship with the environment. Fundamental to the project was the decision to reflect the textural quality of the bark of the fir trees on the site in the primary building material.
Photo by Rory Gardiner
Villa Waalre covers an enclosed area of approximately 1200m2 over four levels. Two levels are evident in the landscape. Living spaces, divided by a series of north-south transverse walls, occupy the ground plane. Bedrooms and gallery spaces occupy an east-west spanning rectangular structure that rests across the landscape and living area walls. A “drive-through” tunnels under the western dune, creating a large carport and access to the street beyond. A 25-metre long volume under the ground plane contains a swimming pool. The “grotto” like pool volume is punctuated by shafts that draw light from above roof level.
Photo by Rory Gardiner
Photo by Hélène Binet
Photo by Hélène Binet
Photo by Hélène Binet
Photo by Rory Gardiner
Photo by Rory Gardiner
Photo by Hélène Binet
Photo by Rory Gardiner
Photo by Hélène Binet
Photography :
Hélène Binet and Rory Gardiner



















