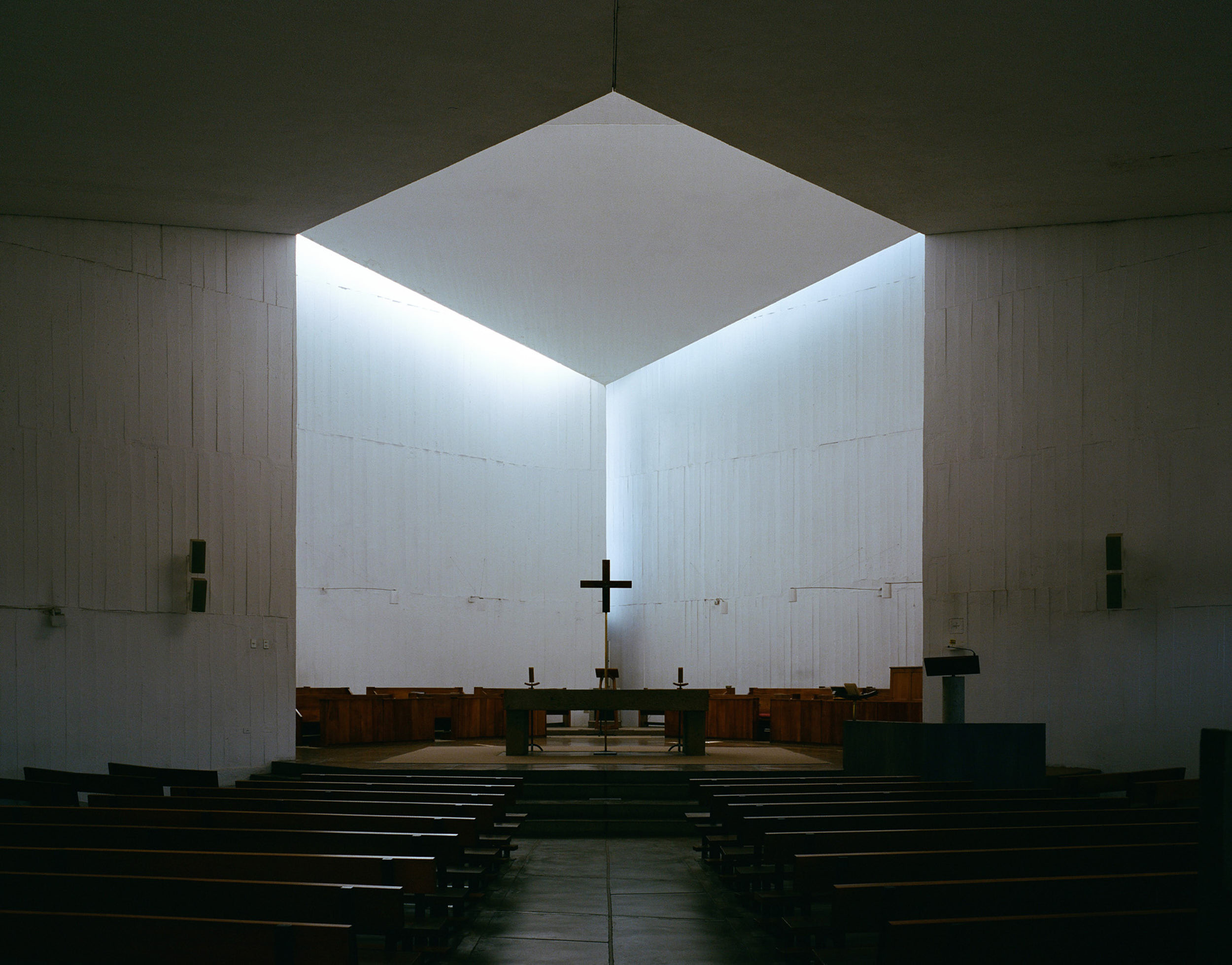The Chapel of the Benedictine Monastery of Las Condes by Photographer Vicente Munoz
Just outside Santiago, nestled in the foothills of the Andes Mountains, is the Benedictine Monastery of Las Condes. On a recent trip through Chile, Vicente Muñoz, a photographer and visual artist, set out to capture the singular and spiritual beauty of this architectural masterpiece.
Las Condes began in 1916 as the ambition of the young Chilean priest Juan Subercaseaux (later the Archbishop of La Serena), who dreamed of founding the first monastery of the Benedictine Order in his native country. In 1938, Subercaseaux gained the sponsorship and support of the French congregation of the Benedictines of Solesmes to pursue his vision
To Subercaseaux’s great frustration, plans for Las Condes were derailed through a series of unfortunate events, including his failure to secure sponsorship from the French Abby, and the order’s inability to conjure an enthusiastic following from their small community unfamiliar with monastic life. With the Second World War on the horizon and little interest from the community, the Abby of Solesmes ceased its financing of the order, jeopardizing the fate of Las Condes.
The order’s luck changed in 1948 when it received the support of the German Abby of Beuron to complete the mission. Five years later, in 1953, the order acquired land on the Los Piques Hill, where the monastery is sited today. That same year, a contest was organized for the design of the new monastery and won by the Chilean architect Jaime Bellalta. However, only the body of the building of two cells and a provisory chapel had been completed. In 1960, a new proposal submitted by the Institute of Architecture of the Catholic University of Valparaiso was put forth to completely reformulate the prior project, including the design of a monastery and a proper chapel.
Fearing the expense of the Institute of Architecture’s proposal, the order decided to entrust the design of the monastery to two of their own young priests—architecture students Martín Correa and Gabriel Guarda. The priests developed their designs for the monastery between 1961 and 1962, and construction was completed in 1964. Both Correa and Guarda subsequently relinquished their architectural studies to devote themselves to monastic life, and to this day, Correa presides over the monastery as head of the parish.
The brilliance of Las Condes is in its use of light as volume, which guides visitors on a spiritual journey, however subtly. Indeed, the architects’ design had two specific tasks to carry out – to create a space that is open to both secular and monastic use, and acknowledges the dramatic setting without pulling attention away from its sacred interior.
And consider this: as Correa and Guarda were designing Las Condes, a world away in southern California the artist James Turrell was beginning his experiments with light and volume. What the young Chilean architects and the California artist share is an interest in light as volume and experience; an articulation of both the holy and the pagan.
In Las Condas, Correa and Guarda achieved a union of parallel realms—the heavenly and earthly, captured in small but significant plays of light and shadow, which acknowledge and celebrate the aesthetics of the exterior, temporal world as much as they conceal it. Simply put, Las Condes is an exquisite example of the spiritual interpretation of light in concrete architecture.
All images by Vicente Muñoz



















