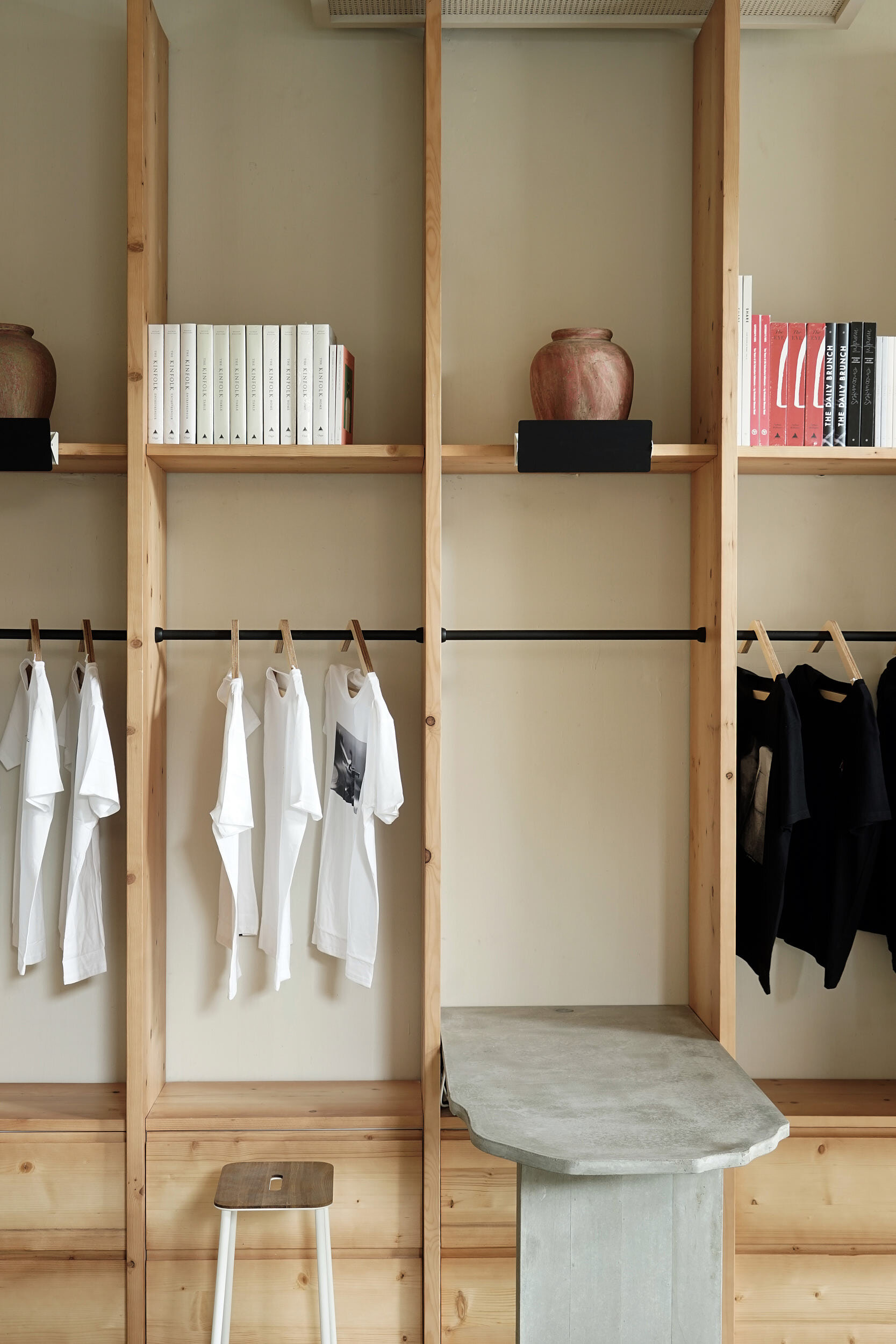The Slow — a New Café and Concept Store by Frama in Beirut, Lebanon
Frama presents its latest project: The Slow; a versatile concept space resulting from the practice’s offer of complete Interior Management, involving the development of site-specific design solutions and curation of sur-mesure scenography. In close collaboration with its commissioner, the location has been transformed from an old traditional café to a new contemporary concept store.
Located in Mar Mikhael, this concept store is situated in a district filled with restaurants and cafés located in Beirut, Lebanon. The Slow hosts visitors who desire to spend time in a space by eating, shopping or working by oneself or with company. The store realizes the life-long dream of commissioner Sari Kassouf, an architect with a repertoire dominated by residential projects, now turned concepteur. Being the first of its kind to take place in its area, the slow living concept store exceeds the expectations of the city’s café culture by offering more than a typical café; but a space for leisure, work, and shopping.
The vision for the space is to be of versatility for its visitors. It is intended to be an open door throughout the day and evening to spend time according to preferences of the visitor. Frama was commissioned to execute the project for their sense of materiality and a shared aesthetic preference with the commissioner. The project has been executed with the aims of creating a calm atmosphere zoned for various activities from socializing for a quick coffee to a longer stay hang out. The architecture of the space is characterized by open spaces pronounced by grids of interesting textures in a muted color palette.
The Slow takes over the location of one of the oldest cafés of Mar Mikhael. In close collaboration with on-site architects, the space underwent careful incisions to the existing architecture in order to serve the new users. The construction site was prepared with a well-versed competence and extensive understanding of materiality that supported the execution of the project. The great relationship between the on-site professionals and our practice enabled efficient project management from afar with occasional visits by Frama.
By preserving the structural system which is apparent in the drop beams in the ceiling, architectural edits to the space honor the original structure while still indicating the new room divisions. This created an open space acceptant of natural light. The space was then customized with built-in furniture to achieve a permanency to the space and a sense of inherent hospitality to its visitors. By leveling the space, an experience of movement from room to room is created without any visible walls to distinguish significant areas. Hence, the singular space is spatially experienced as several.
Exclusively furnished with tables, seats, lighting and kitchen units from Frama; the space fashioned to be minimal and soft with a muted color palette. It features a shop, café, working space, meeting room, and terrace. The right corner is dedicated to the shop selling sustainable fashion, shoes, and accessories; whilst the rest remains free of preferred use. The setup is made suitable for conversing, working, relaxing, drinking and dining; with company or in solitude.














