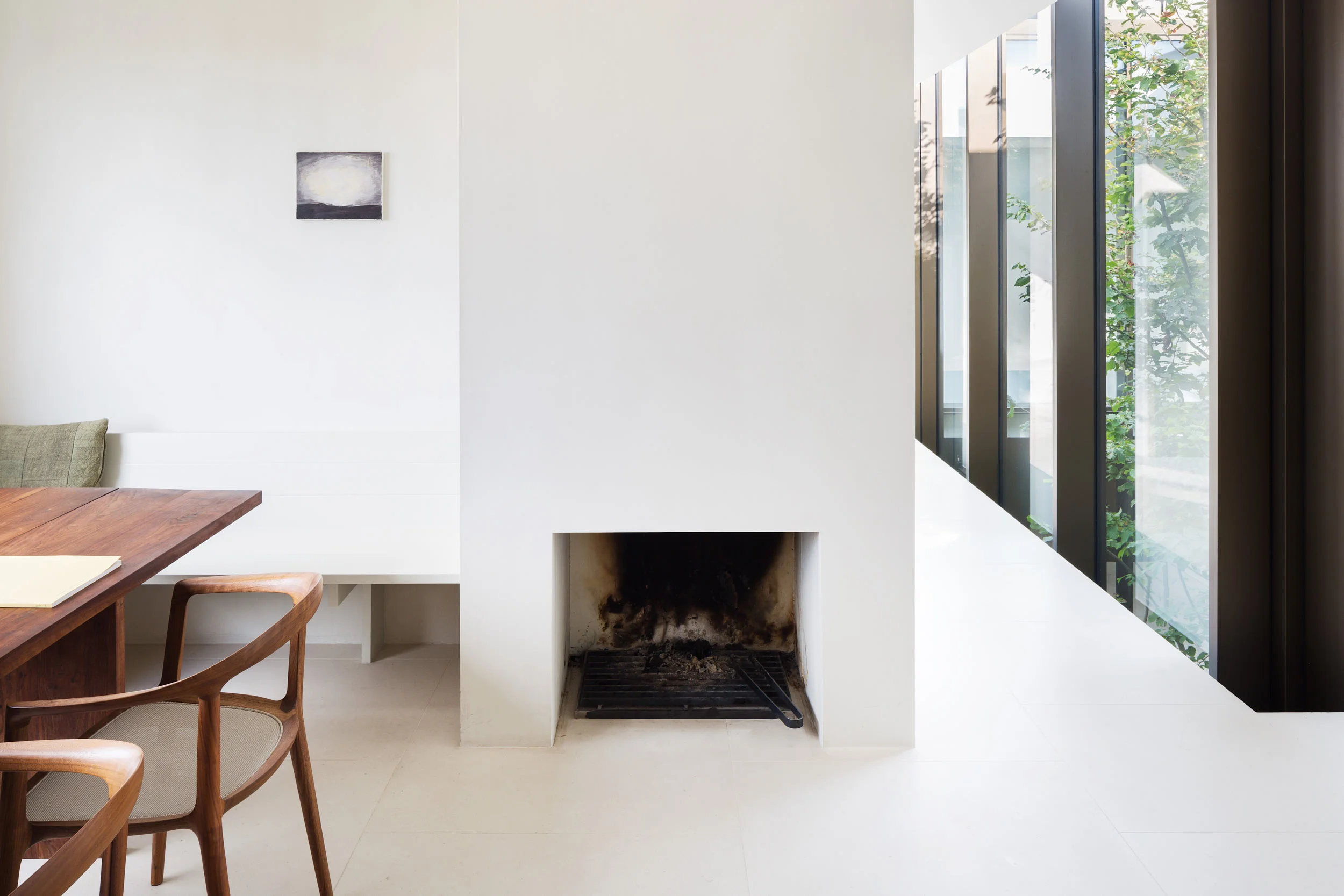Penthouse Antwerpen by Hans Verstuyft Architecten
An office building from the late sixties was renovated, the top two layers were transformed into a duplex penthouse. By designing a spacious patio garden, a generous "Urban Villa" was created with a stunning sense of space and openness.
Diagonal views around the thirty-five year old "Parrotia Persica" make the patio garden sensed everywhere. This planning organization also ensures privacy in relation to the home office that is housed in this unit. The inner garden connects and gives shape to surrounding spaces, such as the library, the living kitchen, TV room or sleeping quarters. Fireplaces in the library and kitchen are emphasizing the sense of home, nothing reminds us of the office building.
Unique views around make the city feel present and create a cinematic effect. Every moment is special. The life of the city is bustling, unique cloud formations or the sunset are an experienced every time, and they also give peace after work. A small counter-current swimming pool was installed on top of the roof. Here you swim towards the cathedral and you overlook the skyline.
All images by courtesy of Hans Verstuyft Architecten

























