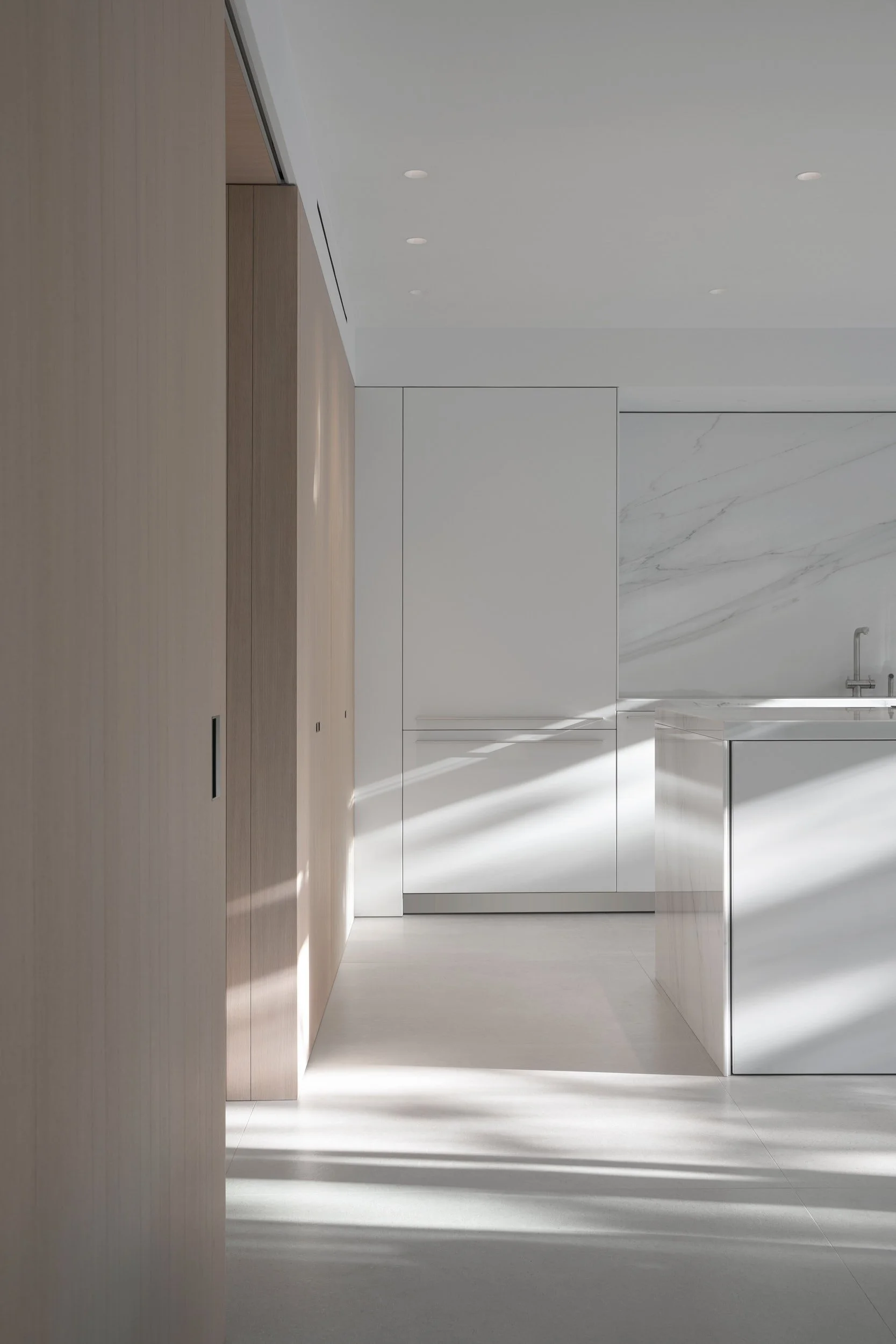Bi Apartment by Francesc Rifé
Visual silence defines this new dwelling in Barcelona. A few whispers, such as the irregular rhythm of the oak wood slats and intended details, bring a singular narrative to the whole project.
Balancing lines aim to wrap the residents in an intimate and warm environment, while the use of white creates a simple and calm atmosphere. Precisely, to favour the place’s calmness, most of the container elements and shelves are located close to the ground, focusing attention on the lowest part of the house. In this way, the walls are transparent and undecorated, with only natural light bathing their surfaces daily.
The Bulthaup kitchen, open to the dining and living room, shares the straightforward and clean narrative of the rest of the project, while the application of some of its surfaces in Calacatta white marble makes it more sophisticated and gains personality. The entire space is accompanied by white linen curtains that soften the light and define the border between the intimate interior and a more exposed exterior.
All the rooms have direct access to a U-shaped terrace where a large metal pergola has been installed in an anthracite gray finish, which seeks to provide shade. Next to this structure is the swimming pool and a volume of built-in natural stone that integrates the Jacuzzi and a seating area. The exterior space is completed with a bar counter, a large table, and a support piece of furniture that incorporates the barbecue. Vegetation embraces the project, orienting the views, and consciously isolating them from the urban environment.

























