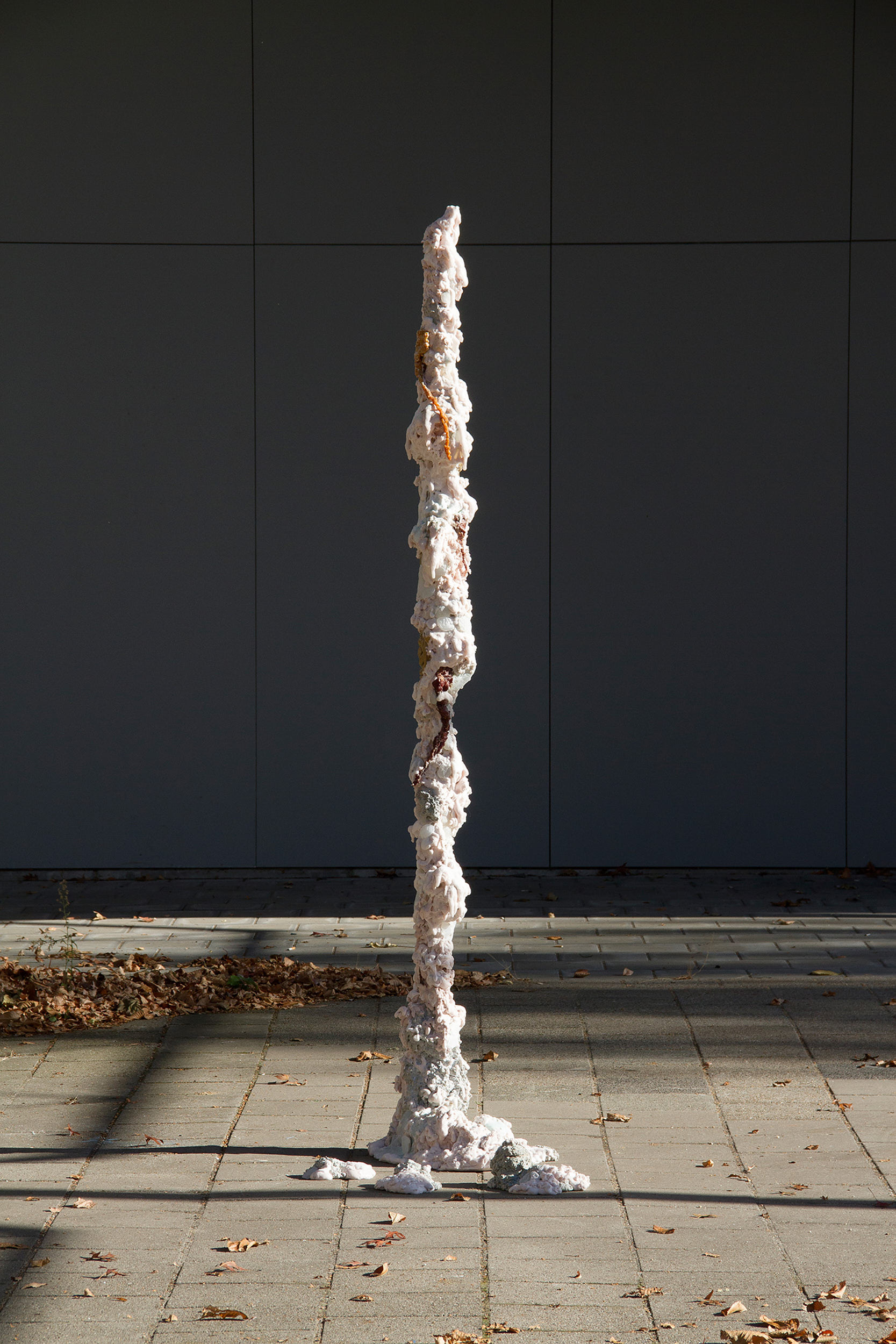The Biggest Living Room in the Netherlands Organised by Tellurico and Molto Molto Projects
The exhibition The Biggest Living Room in the Netherlands took place in the t-Karregat during the Dutch Design Week 2018, in Eindhoven.
“In the Netherlands we are building for tomorrow but still have yesterday’s image of society in mind. We are building small Lijnbaans that are pointless, separate shopping centres, separate schools, separate theatres and separate universities. We draw our conclusions from the past, do a little multiplication and make predictions for the future. But trees do not grow up to the sky. What we need is a different pattern of thinking.”
— F. van Klingeren
The t Karregat multifunctional neighborhood center was undoubtedly one of the most controversial Dutch building of the seventies in the Netherlands. At first, it was applauded but it rapidly became criticised. The t Karregat was built with the aim of creating and improving the relationships within the community. It related to the ideals of a new, socialist and open society where common services were shared and there were no borders between social entities. It was thought as a multifunctional space where people could be together, share experiences and spend their time.
On a structural level, the building revolves around one particular element : the pillar. In addition to its constructional function, the pillar stands as an element around which to gather and unite. It is this idea, highlighted during the first proposal of the project that the architect Van Klingeren wanted to push forward.
“There would have to be a roof on a pillar and nothing else. There would be artificial trees, sculptures you could stand under. Umbrella overlapping so that larger spaces are formed underneath. I can even see them all over Eindhoven as a symbol of a more human society”
— F. van Klingeren
Tellurico together with Molto Molto project decided to use this setting to organise an exhibition reflecting on the idea of the pillar : investigating it not only as a constructive element in architecture but also as a possible catalyser of relationships between people.
In order to establish a relationship with the space, the central column was taken as the point of departure on which all designers had to draw upon. The aim was to see how this element could be interpreted through different perspectives in an heterogeneous way.
Curated by Tellurico & Molto Molto Projects
Designers :
Anna Aagaard Jensen, Marta Armengol, Andrès Izquierdo, Studio Jephrïm, Elissa Lacoste, Studio La Cube,
Audrey Large, Javier Montoro, Tellurico.

















