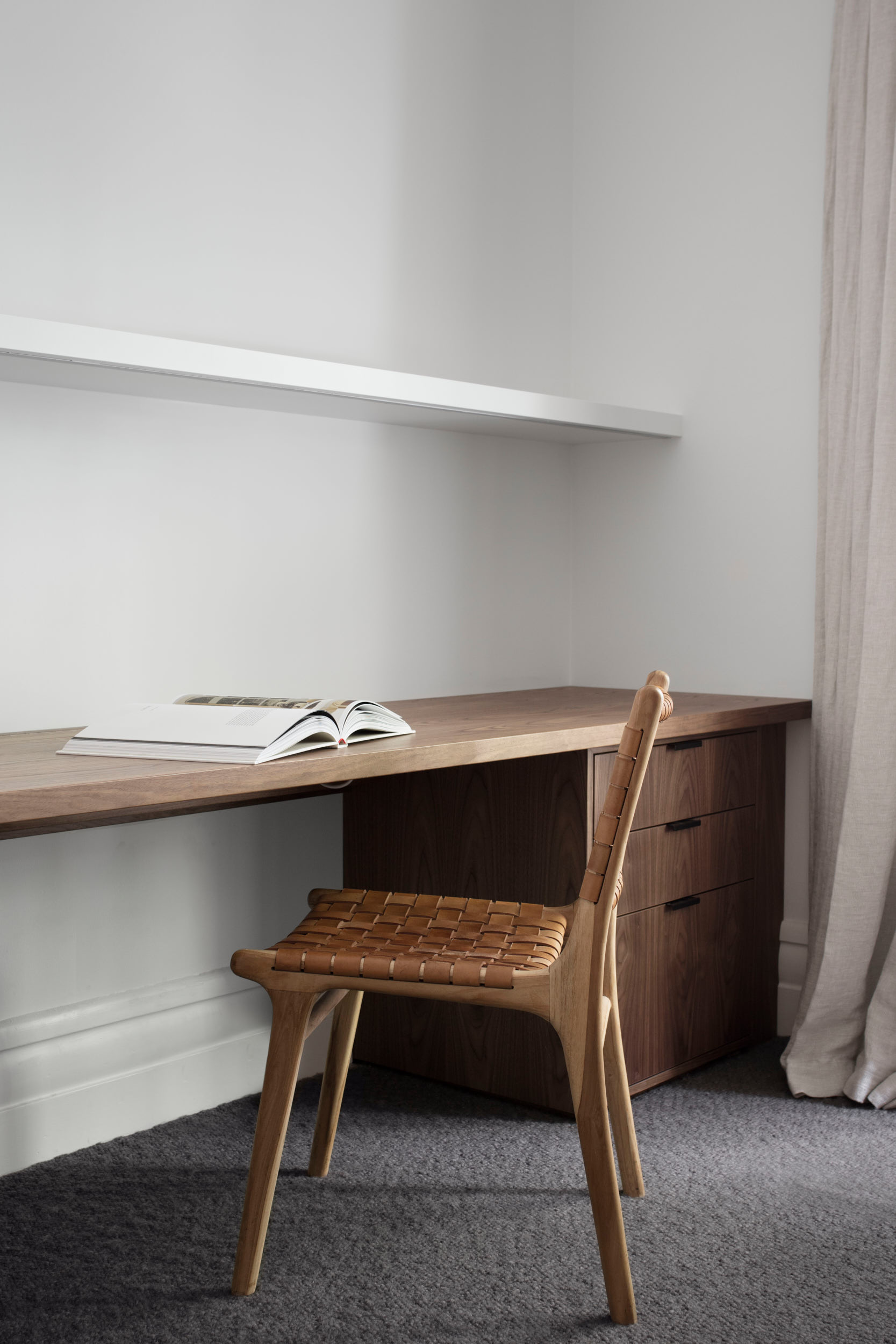Chloé by Templeton Architecture
Chloe is a romantic name meaning ‘young green growth’. Chosen to acknowledge ‘new growth’ in the form of the extension to the established federation home. Gracefully attaching to the original dwelling, the pavilion offers a new direction to live while regenerating the existing; creating a dwelling that is whole.
The internal spaces connect seamlessly and with purpose, unfolding natural light into the depths of the original home and creating new connections within the home and with the garden. Throughout the design, Templeton Architecture repeated the strong, arched features of the original house acknowledging the beauty of the existing and providing consistency when journeying through the building.
The success of the project lies in its ability to harmoniously blend the decorative features of the original dwelling with warm minimalism and contemporary lifestyle, giving the entire home a consistent atmosphere despite the varying levels of maturity and formality found in the built form.
The charming original façade disguised a cluster of naturally dark and disconnected spaces within the existing dwelling. Poor circulation created dormant, uninviting and underutilized spaces. The renovation and extension has addressed the lack of natural light and created generous connecting spaces that have activated the original rooms and provided seamless connections to the spaces.
To the rear, the new pavilion and permeable stone deck delicately float above natural ground level, sensitively surrounding, protecting and celebrating the established Jacaranda that becomes the buildings focus and its major constraint.
The architects selected solid, honest materials such as timber, stone and a concrete floor to ensure the material palette sat comfortably the heavy presence of the existing masonry structure.
All images by Ben Hosking


















