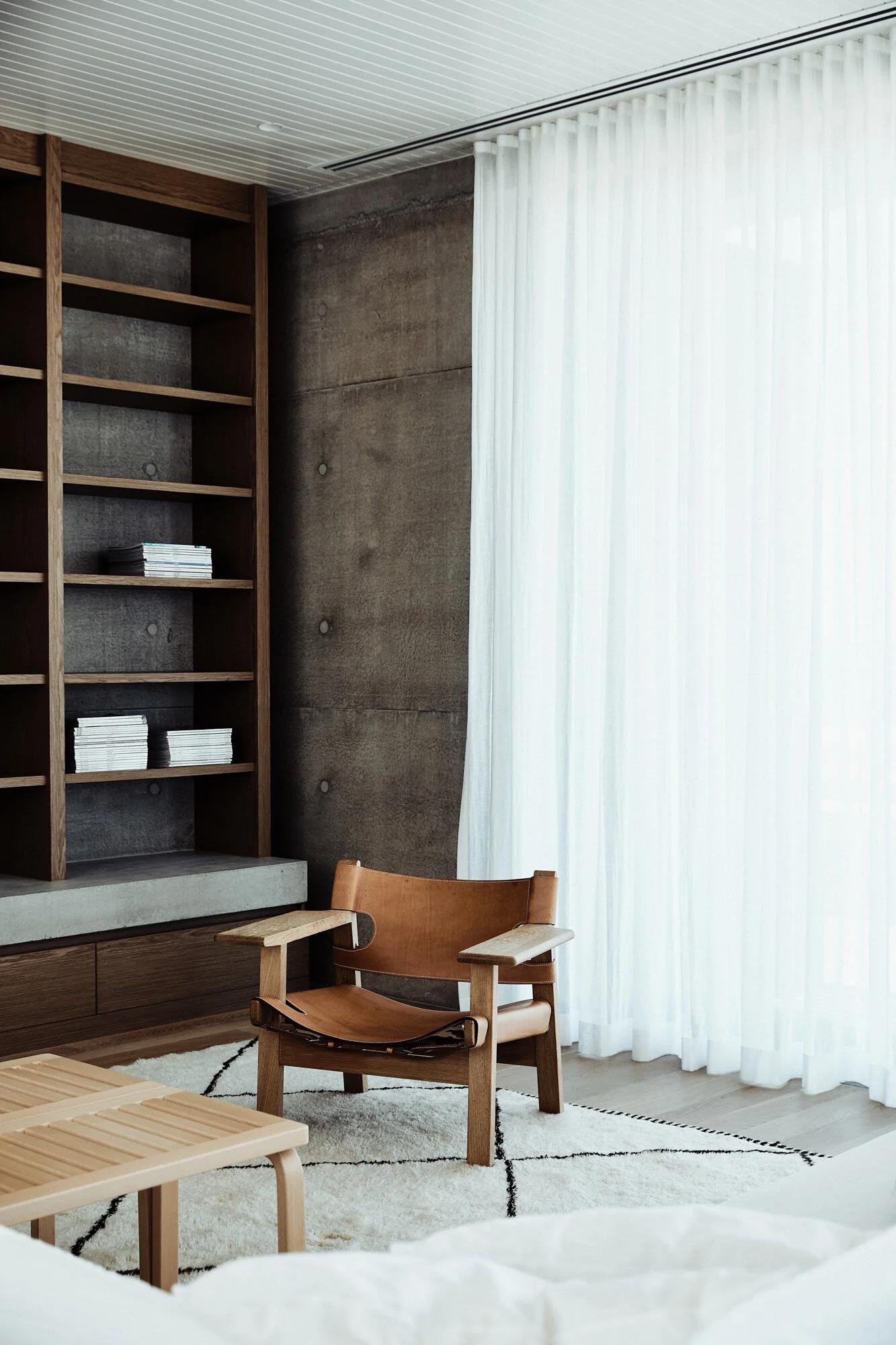Mermaid Beach Residence by B.E Architecture
The Mermaid Beach Residence is a new family home positioned along a surf beach in Queensland. The building was designed primarily of exposed concrete internally, as well as externally, with the addition of timber shutters on the external windows to protect against the sun and weather conditions. The house includes a central, north-facing internal courtyard, which allows the occupants to enjoy the outdoors even when the ocean winds pick up.
Cover photo by Derek Swalwell
Photo by Derek Swalwell
Photo by Derek Swalwell
Photo by Andy MacPherson
The design gives little away at the front, presenting a façade composed of smooth off-form concrete and textured concrete as a face to the roadway. The textured concrete is created through a technique called "scabbling" which involves grinding back the skin of the concrete to expose the aggregate by hand with a specialist impact drill. The concrete façade is punctuated by timber panels to protect the windows from the harsh Queensland sun, and the building from storms.
Photo by Derek Swalwell
Photo by Derek Swalwell
The central internal first-floor courtyard required careful consideration and was designed to create controlled views that look at the built form of neighboring properties. A suspended concrete beam in the courtyard becomes a focal point for occupants in this area, rather than on the neighboring structure. This has been a successful technique we have also used on other projects to make unwanted views recede.
Photo by Derek Swalwell
A great deal of attention was paid to ensuring the building was sustainable and included the following natural methods; solar power and solar hot water system, cross-flow ventilation, double glazing, garage prewired for battery-powered car, no west-facing windows, and operable timber screens among other various sustainable building techniques.
Photo by Derek Swalwell
Photo by Derek Swalwell
Photos by Derek Swalwell (Left & Right)
The interior palette is simple; concrete, stone, and timber, which is reflective of the client's appreciation of minimalist Scandinavian design, and desire for simplicity and uncluttered open spaces. The house was deliberately designed to be connected to the beach and ocean, which is part of the occupants' respective daily routines.
Photo by Derek Swalwell
Photo by Derek Swalwell
Photo by Andy MacPherson




















